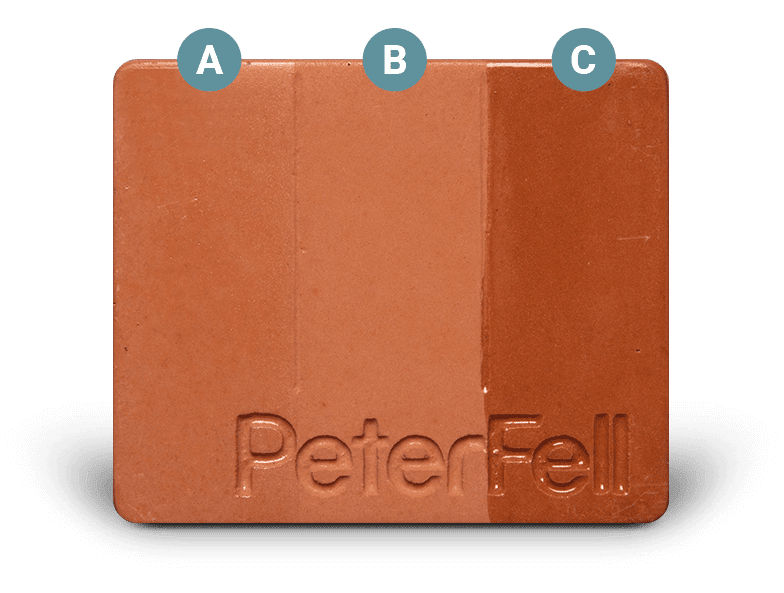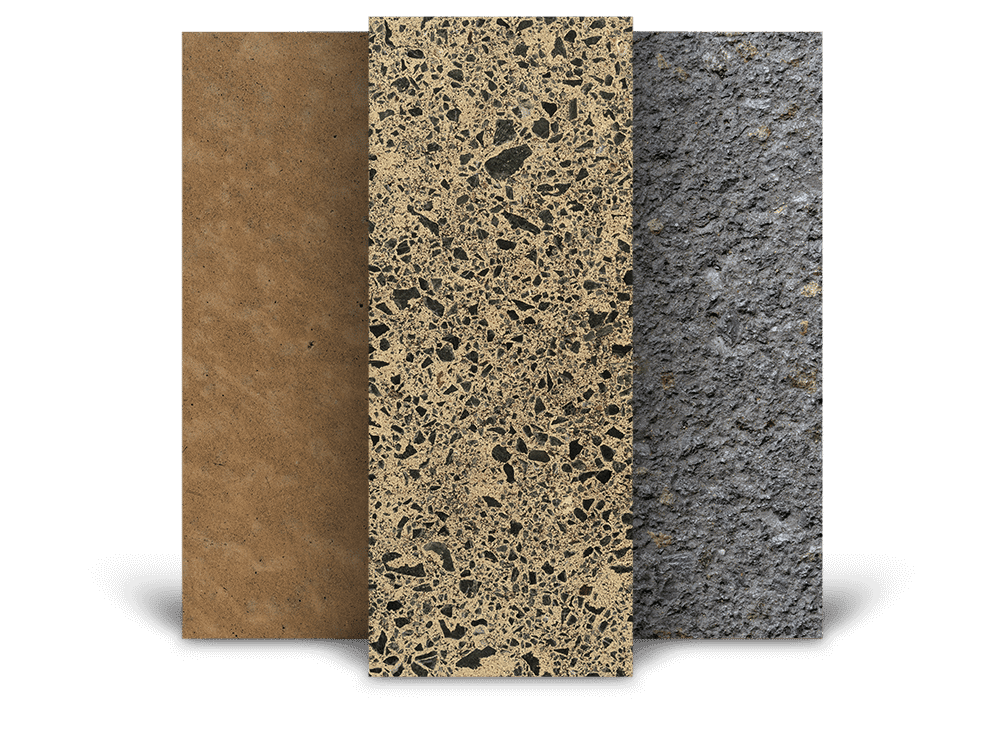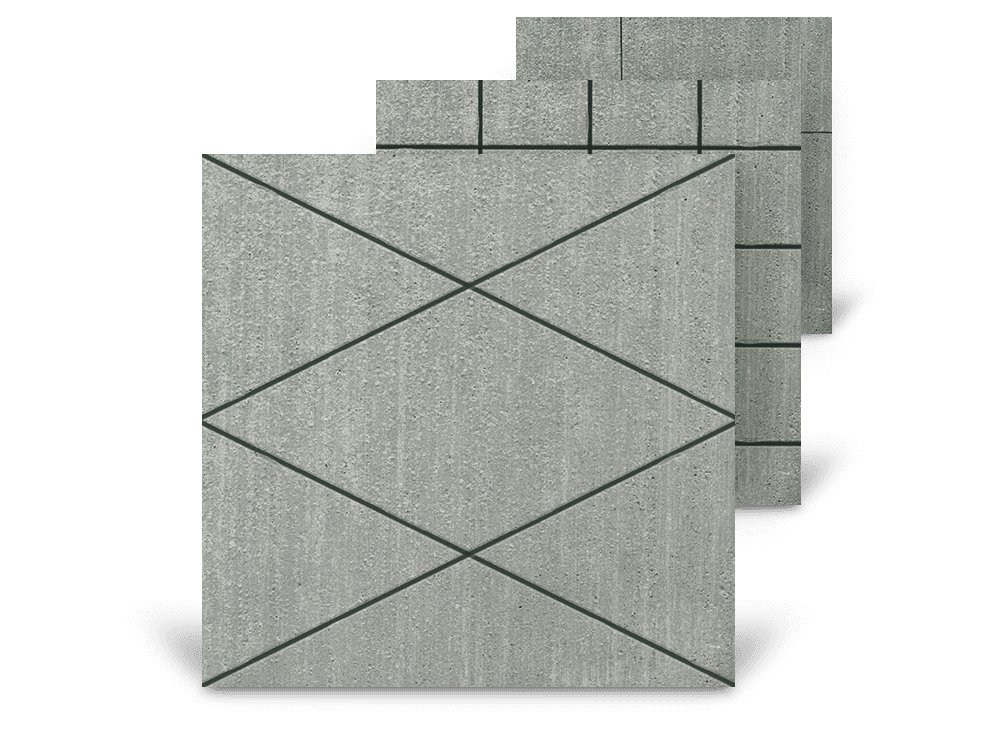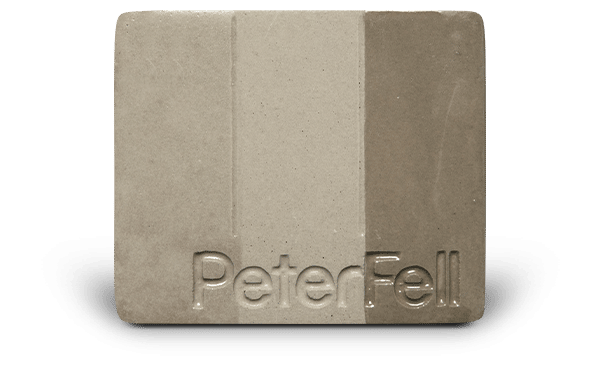Cape to Bluff, A survey of residential architecture from Aotearoa New Zealand, takes readers on a captivating journey through thirty of the most architecturally stunning homes in the country.
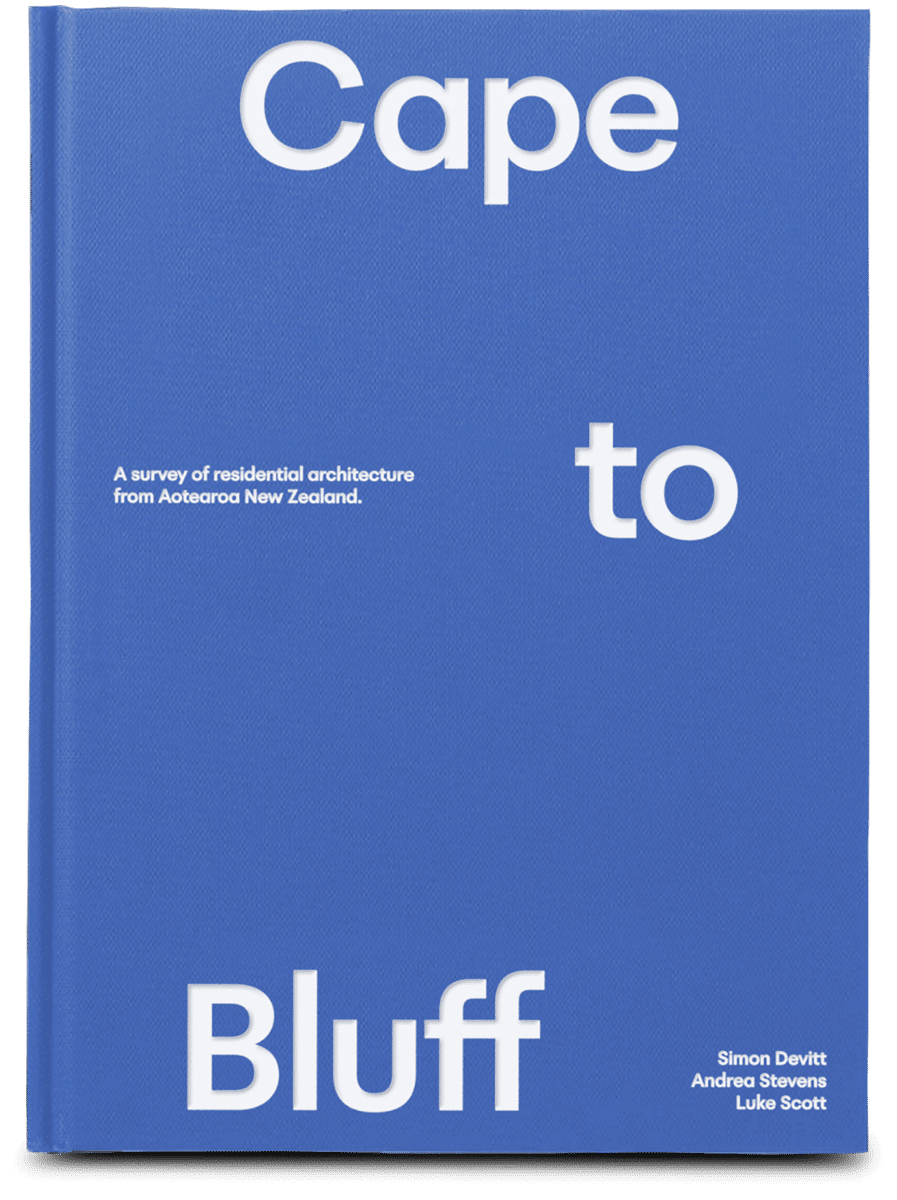
PeterFell, a company that has become synonymous with innovation in coloured concrete, proudly supports this stunning coffee table book.
Described as a “celebration of the new dawn of New Zealand architecture”, Cape to Bluff uses a mix of evocative imagery and text to weave through dreamy and dramatic locations, from sun-drenched Northland baches to a rammed earth home in the deep south.
PeterFell is proud that a number of these locations make extensive use of coloured concrete to bring their unique architectural visions to life.
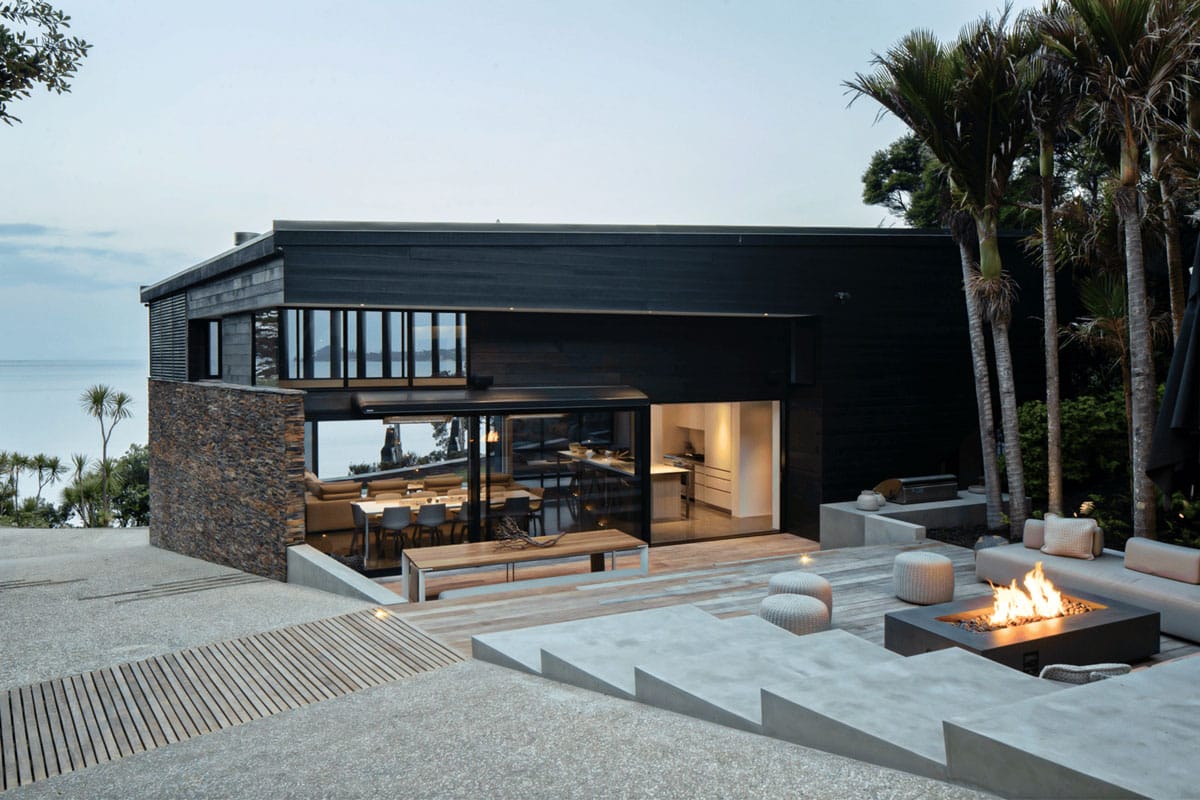
Integrating new and old through concrete forms.
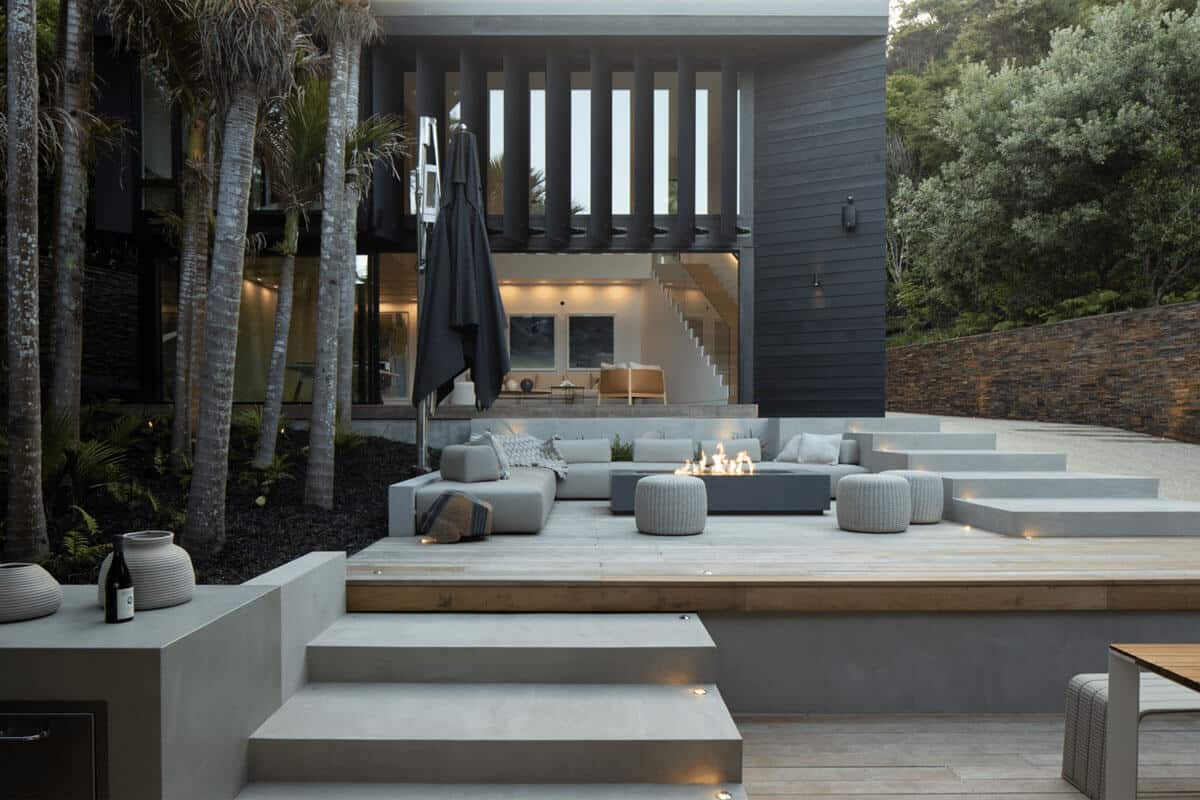
This Waiheke bach was originally built in 2011 as a series of tent-like pavilion structures that blended easily into its bush surroundings.
By 2016, the bach had changed hands and the new owners flagged the need for more accommodation.
DMA, who did the original design, was asked to create a new space that worked in harmony with the old.
A new living pavilion was built and integrated with the existing space through the creation of an outdoor living area that made bold use of coloured concrete forms.
Architect Daniel Marshall chose PFL 609 for the courtyard and internal floors to enhance the sense of cohesion of the forms with the natural palette of the surroundings.
Marshall points out that the idea that concrete is a hard and harsh material is a common misconception and the colour options provided by PeterFell lent flexibility and softness to the design.
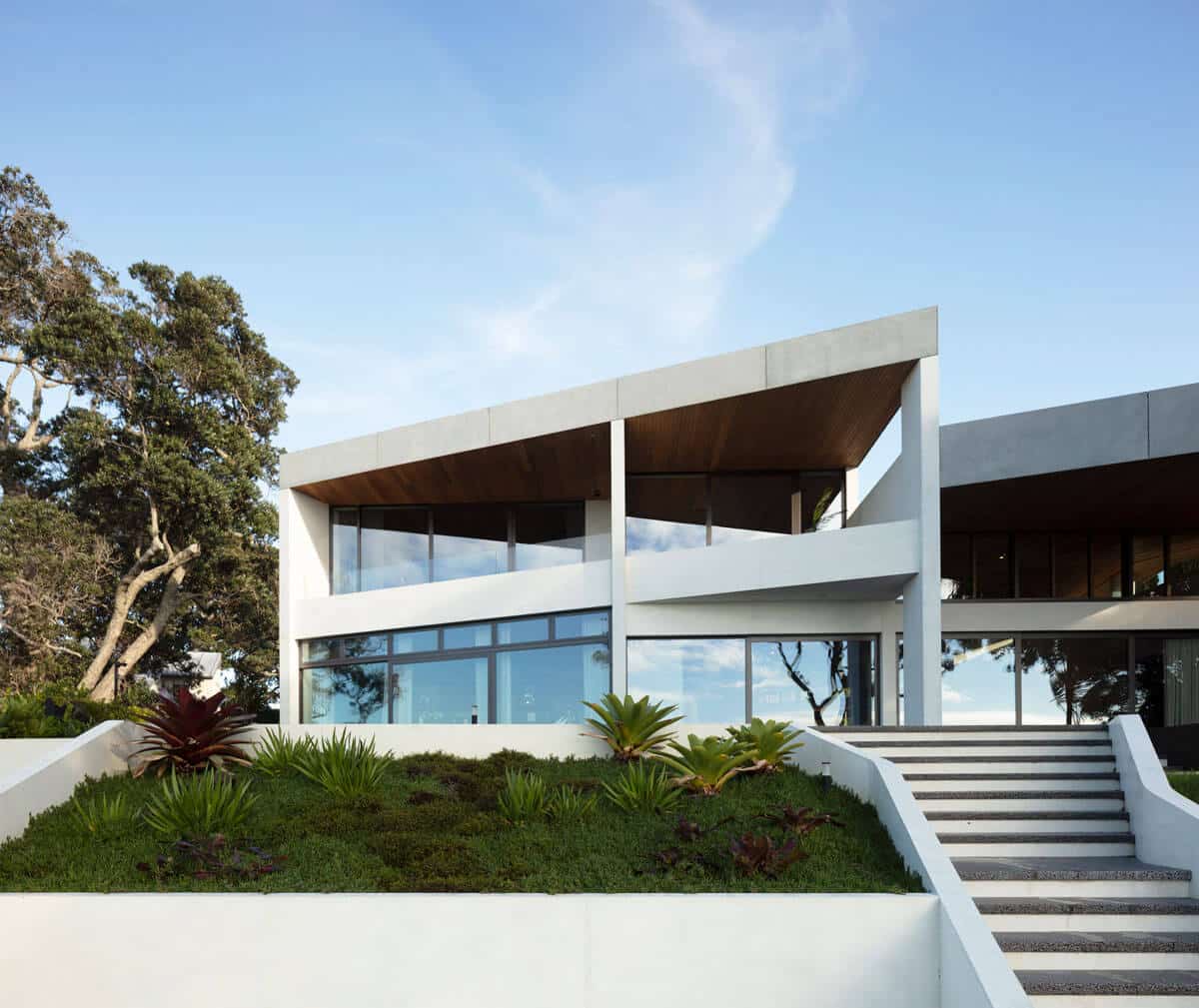
A clifftop vision.
The use of white concrete in this Takapuna clifftop home, with its vibrancy, exceptional formwork and a daring architectural vision is indeed a stunning sight to behold.
Concrete is in itself a study of natural contrasts. No square metre of surface area is the same. This variation, the sheer vastness of scale (the home has a 1000m2 footprint) and the use of PFL SuperWhite Plus coloured concrete has created a spectacular space that helped win the project the 2022 City Home of the Year and Interior of the Year Awards.
PeterFell General Manager Michael Ross explains that SuperWhite Plus is the whitest cement available in New Zealand. “It’s a colour that pops because it is a true white concrete, which is very rare in New Zealand.”
The colour achieves a striking contemporary aesthetic that allows for light reflection in the darker spaces and a true vibrancy in lighter areas.
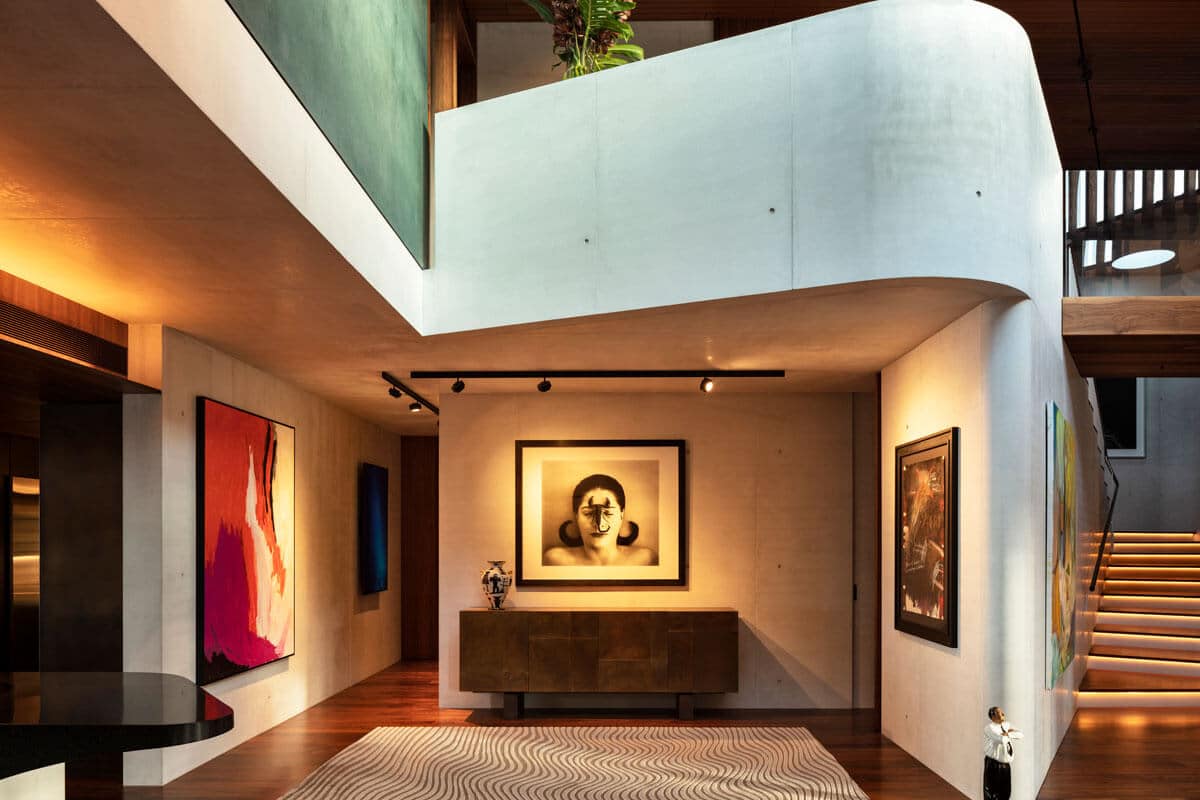
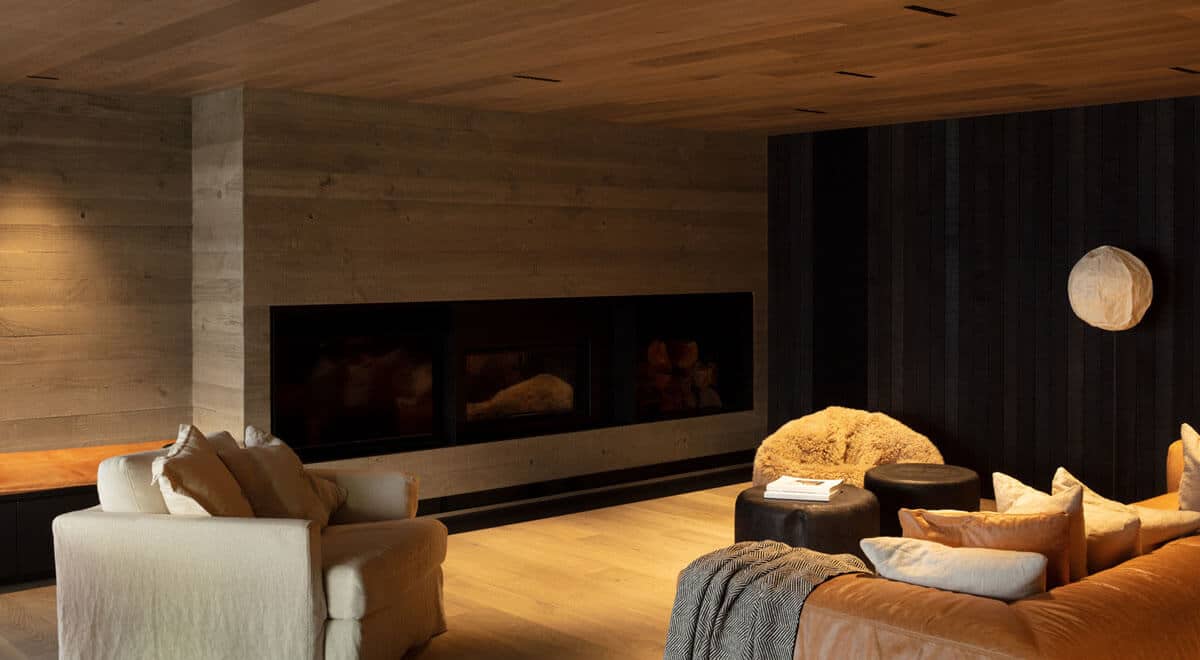
Using coloured concrete to create a lakeside haven.
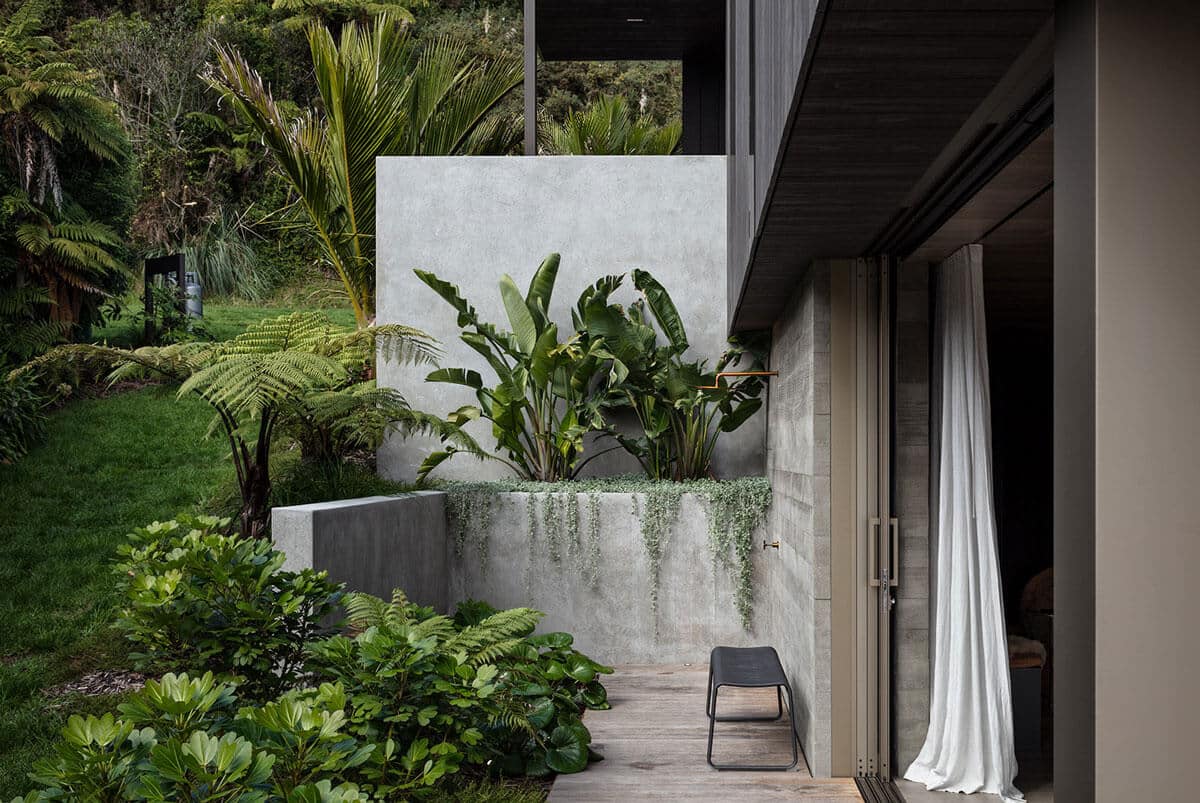
Nestled on the bush-clad slopes overlooking Lake Rotoiti, this home uses a robust combination of materials that exude both a strong presence and a sense of being protected.
There were two drivers behind the use of strong materials; one practical, the other founded purely on emotion.
The owners wanted the building to be low maintenance. At the same time, this robustness would help cement their legacy, creating a place that their children, and perhaps even their grandchildren, could continue to enjoy into the future.
Concrete made perfect sense.
PFL 587 was used for all the in-situ external concrete walls on the lower level of the home. The fact that the external concrete becomes the internal surface in the kitchen and for the fireplace means that the protective “bunker” effect of solidity and permanence, spills into the interior as well, creating a moody, cosy space.
The second level of the home is clad in vertical shiplap timber. This cantilevers out for shade in the summer, and a protective awning during the winter.
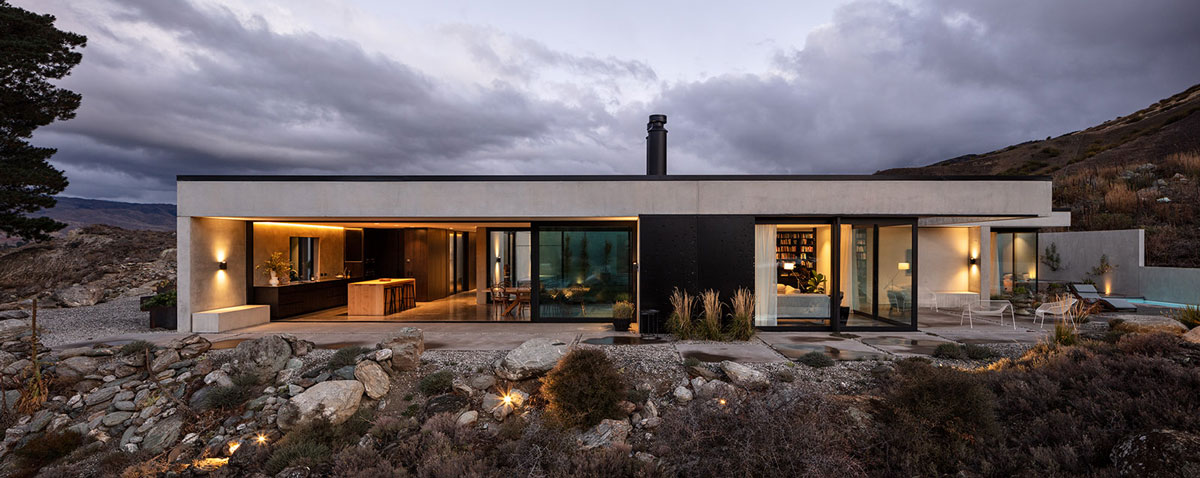
A modern take on our mining heritage.
Nestled amid the rugged undulating landscape of Central Otago, this 2021 Home of the Year designed by Bergendy Cooke picks up on the region’s gold-mining heritage and gives it a modern twist that is at once sensible and stunning.
Precast concrete walls are a nod to surroundings that still show signs of mining tailings from the nineteenth century. At the same time, these walls possess the durability required to withstand the rigors of a climate that often swings between extremes.
The natural tonings of the precast panels are juxtaposed with the polished concrete floors that utilise PFL 698 to achieve a deep, rich ambience.
The end result is a home that doesn’t want to show off, but instead be subtle, calm and at one with its surrounds.
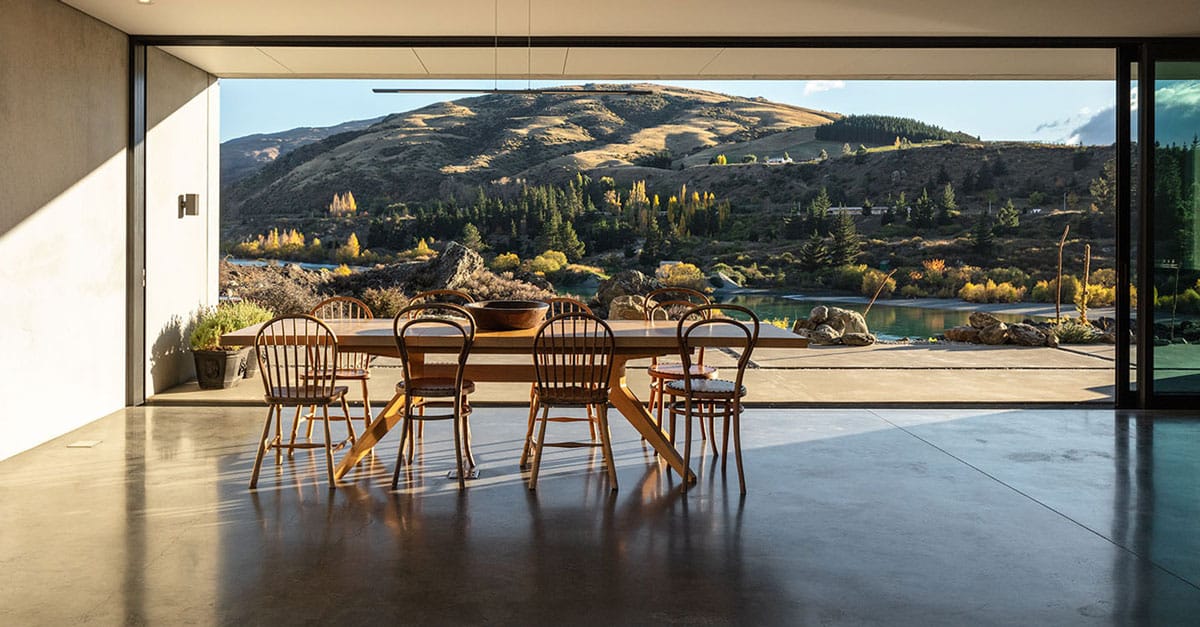
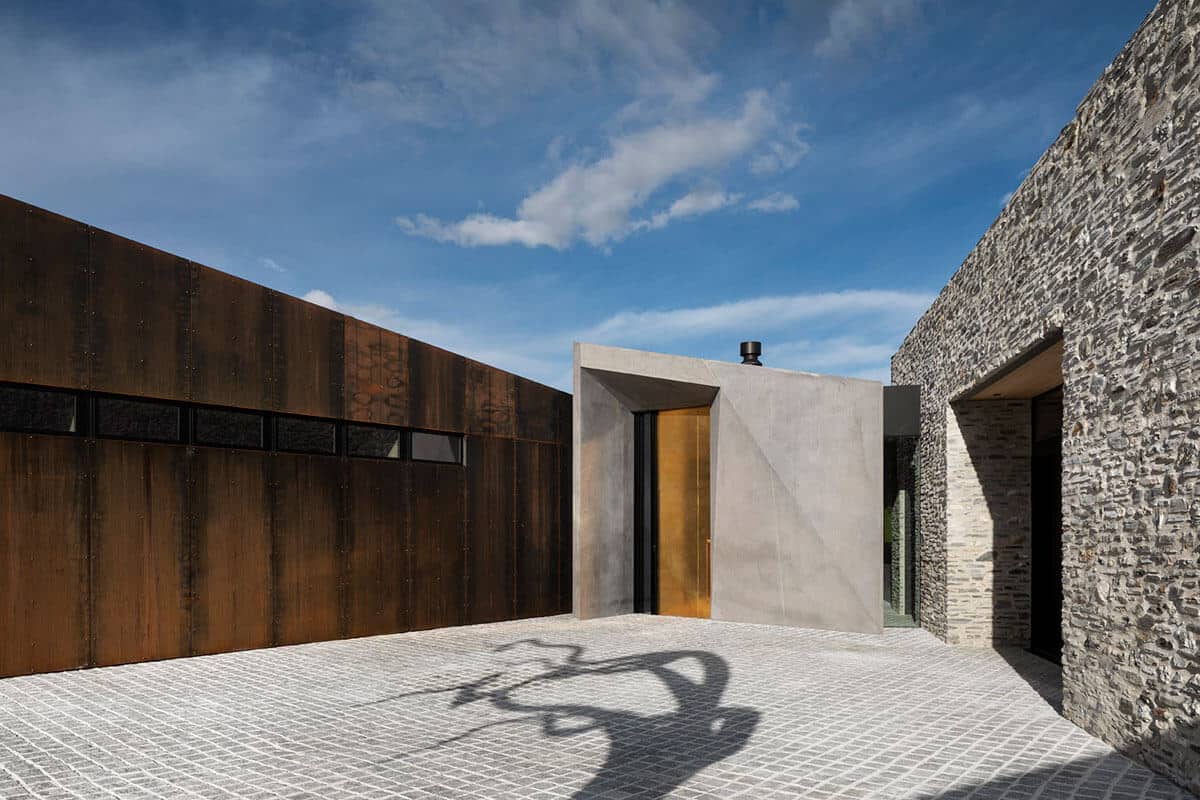
A celebration of its location.
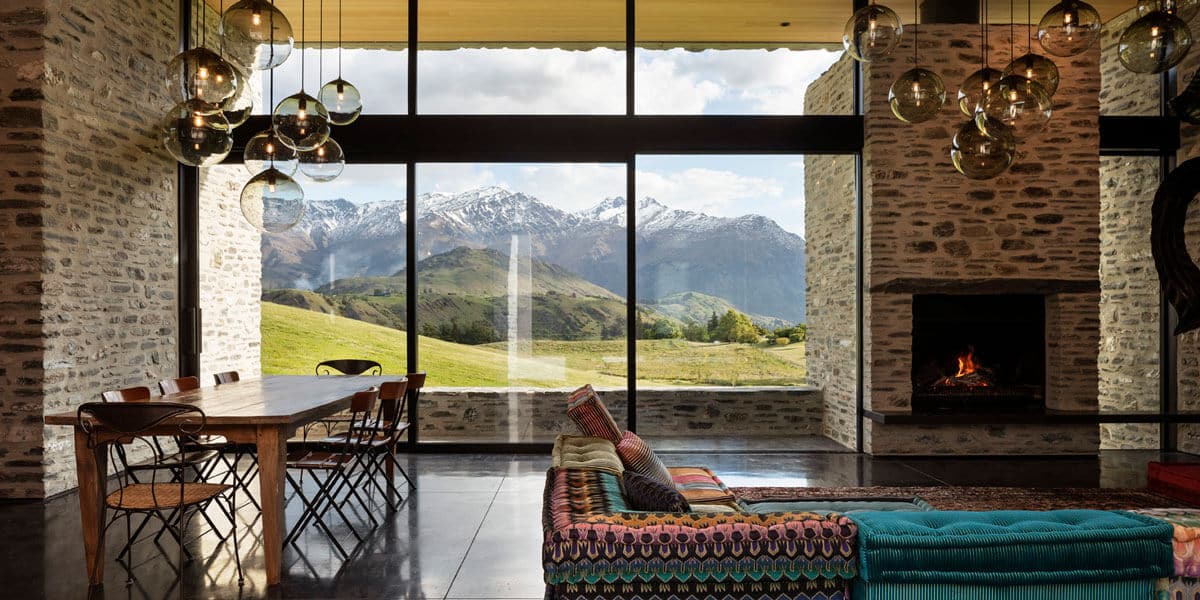
Judges at the 2019 Home of the Year Awards (where it won Best Retreat) hailed this Arrowtown home as a “fabulous, dynamic house that feels carefully embedded into the landscape.”
Designed by Richard Naish of RTA Studio, the house appears to rise from the landscape. Indeed, the whole design seems to act as a celebration of its breathtaking environment.
The residence has been designed as five separate forms scattered around a courtyard. The structures are clad in schist and cor-ten steel, drawing on the rock forms and rusted goldmining remnants of the surrounding area.
The main living wing is accessed from the courtyard through a faceted concrete structure that features PFL 609 coloured concrete as a further nod to the grey hues of the hillside.
Inside the home, concrete floors using PFL 699 maintain the rugged natural tone (albeit with a stylishly comfortable modern twist).
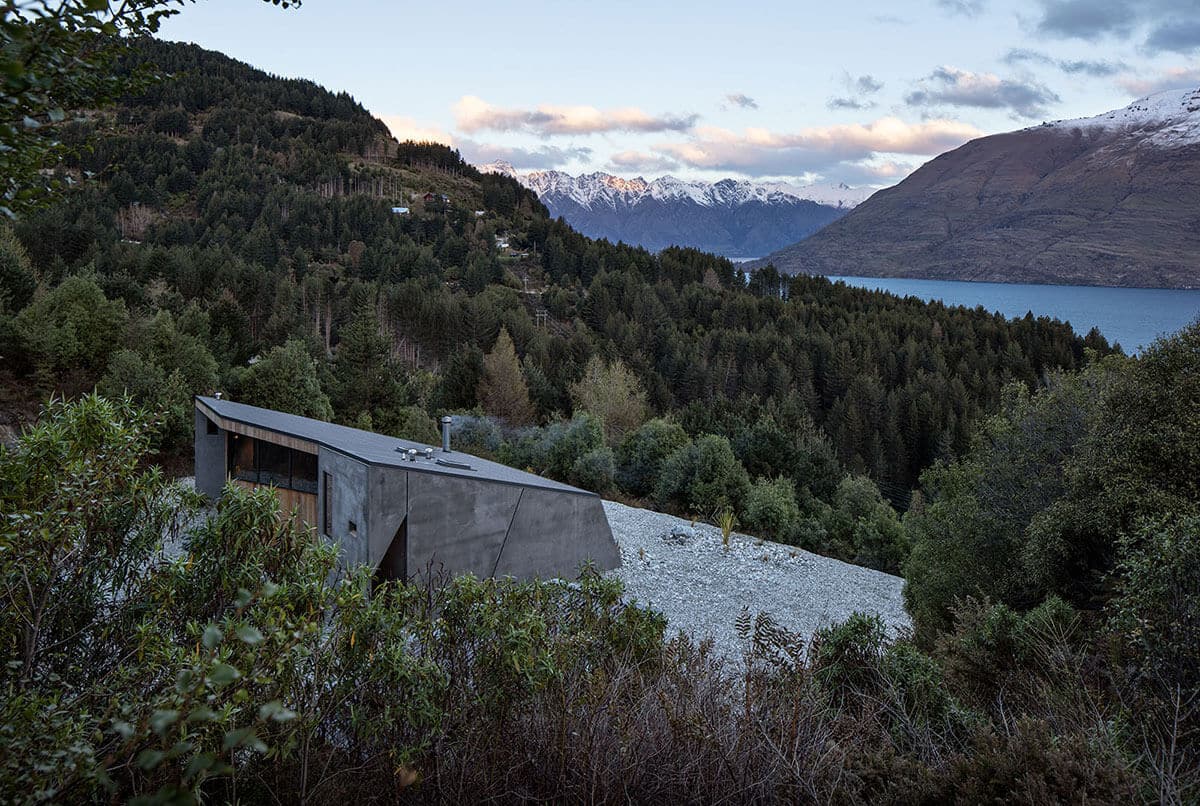
A stylish hillside bivouac.
When architect Vaughan McQuarrie first met his clients on-site, they were about to embark on a 12 day back-country tramp. Hardly surprising then that the brief for this modestly proportioned holiday home was to create a bivouac, or “bivvy” house.
The building platform was carved out of a sub-alpine, schist-heavy hillside overlooking the Queenstown-Glenorchy Road.
The design called for an exciting use of wood and concrete – lots of concrete. It’s used for walls and floors to help create an effect that is at once spare and contained.
The concrete is coloured with PFL 621 to pick up on the colour of the omnipresent schist that surrounds the home. During the curing process the concrete developed a streaked patina that has the appearance of surface water penetrating a crevice.
A happy accident perhaps?
“The whole idea of using concrete is that you can’t control it 100%,” McQuarrie says. “It will never be uniform, there’s always variation in the face, rather than something that’s machined to perfection.”

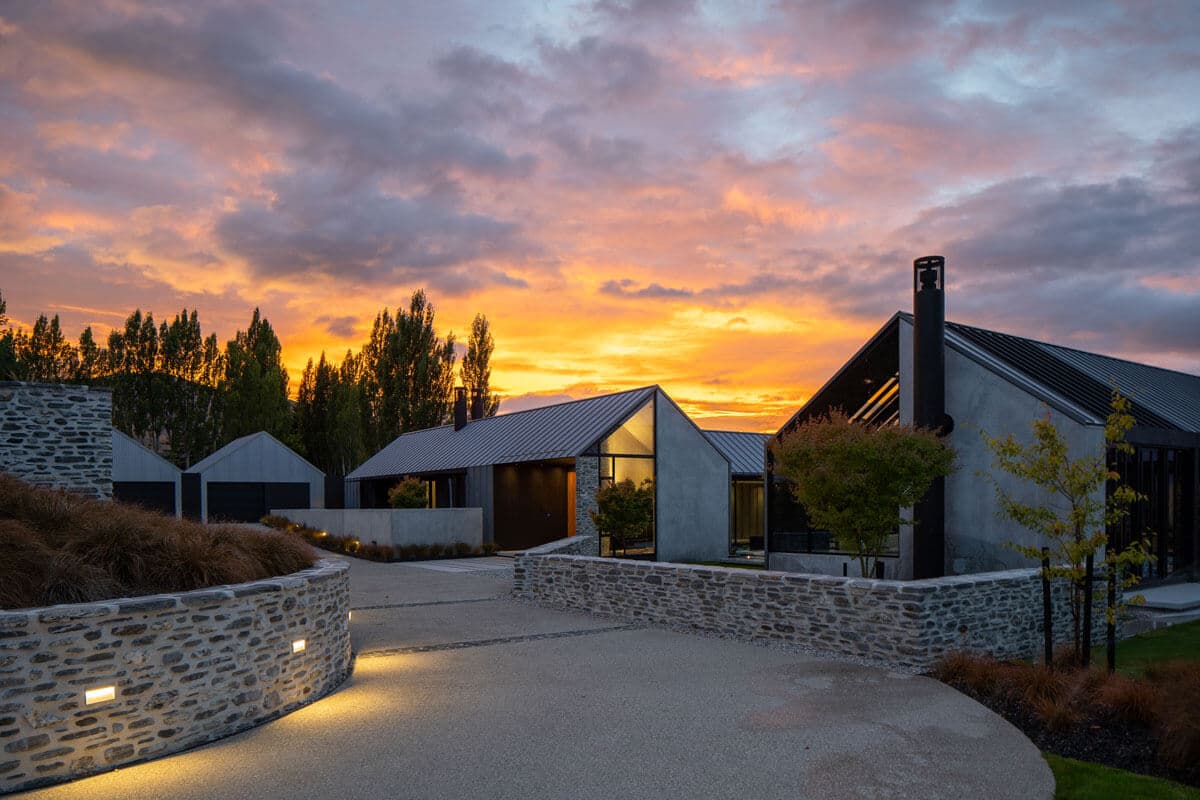
Concrete sealer key to fresh take on Otago classic.
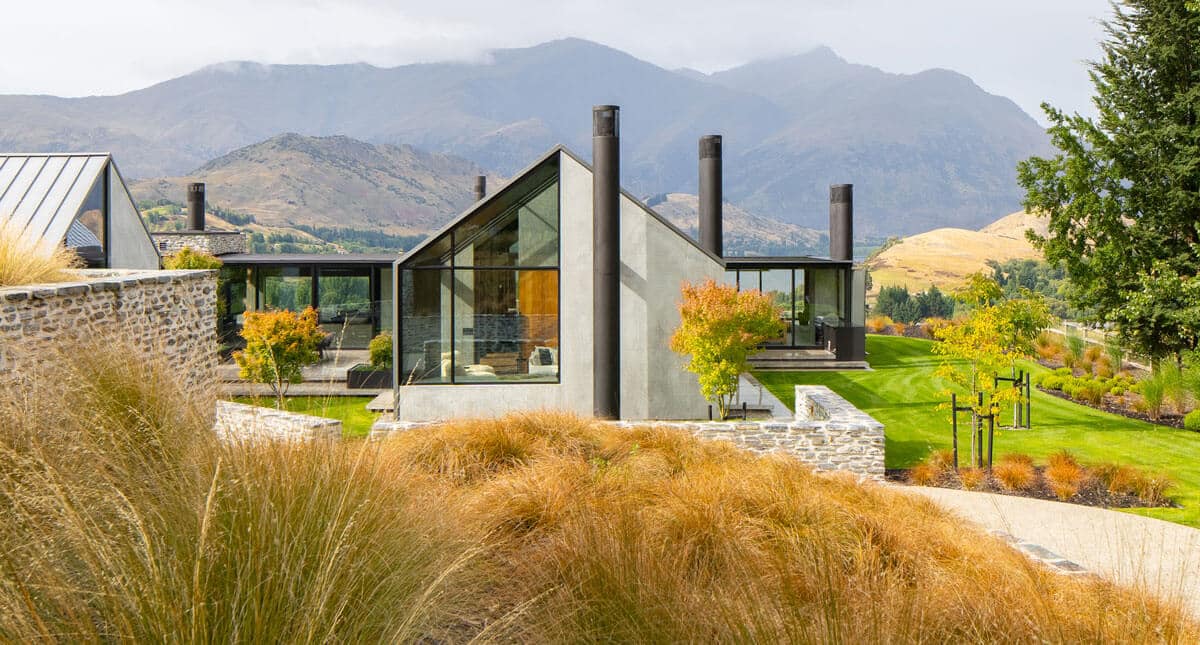
Arrowtown’s Terrace Edge House won the 2022 Home of the Year with its fresh (and awe-inspiring) take on Otago regional architecture.
By juxtaposing concrete, schist, steel and glazing, architect Anne-Marie Chin has delivered a spectacular home that harmonises with the natural beauty of the surrounding landscape.
The external materials reflect the distinctive greys of the braided rivers and glacial valleys that the area is known for. Chin chose to keep the exterior concrete natural so that the landscaping became an integral part of its surrounds.
A PeterFell Natural sealer was used to protect the surfaces while allowing the natural tones of the concrete to remain at the forefront of the aesthetic.
The homes featured here form part of the aspirational journey depicted in Cape to Bluff.
With images by Simon Devitt, words by Andrea Stevens and design by Luke Scott, this book is a compelling depiction of New Zealand’s fluctuating microclimate and how we respond to creative challenges.


