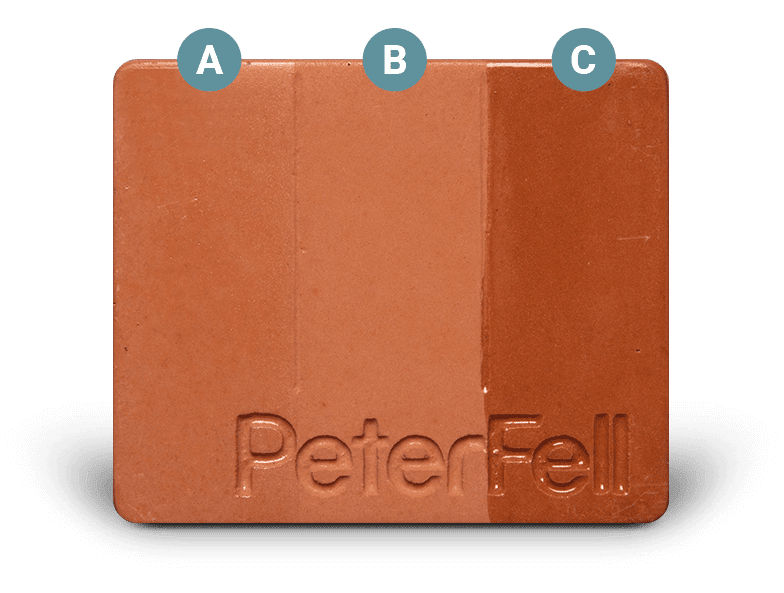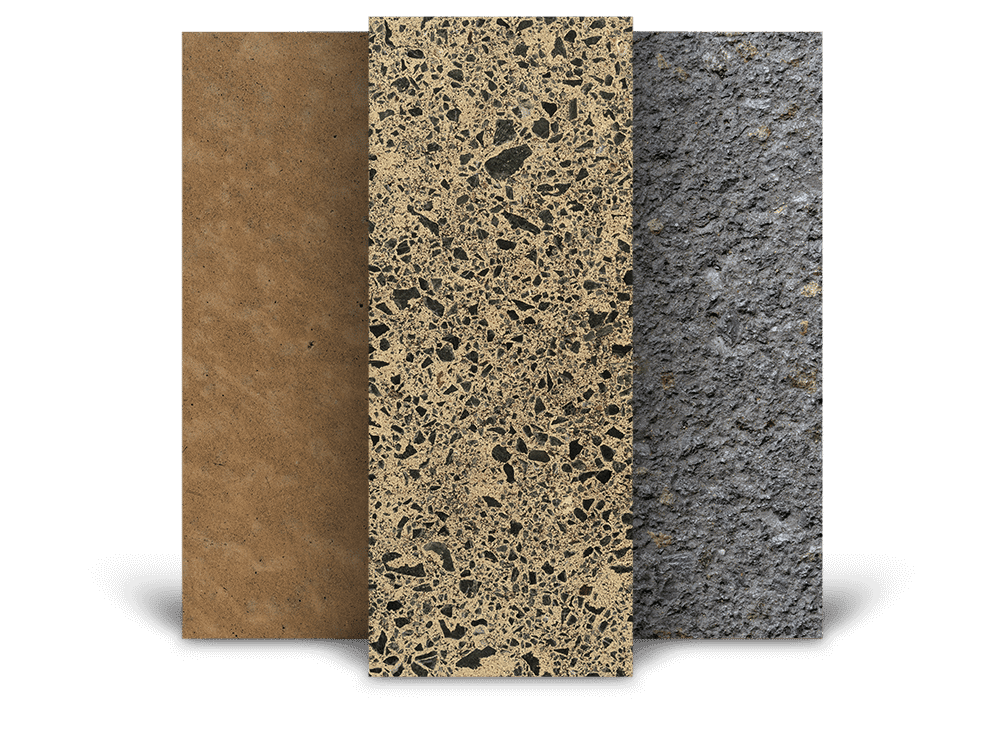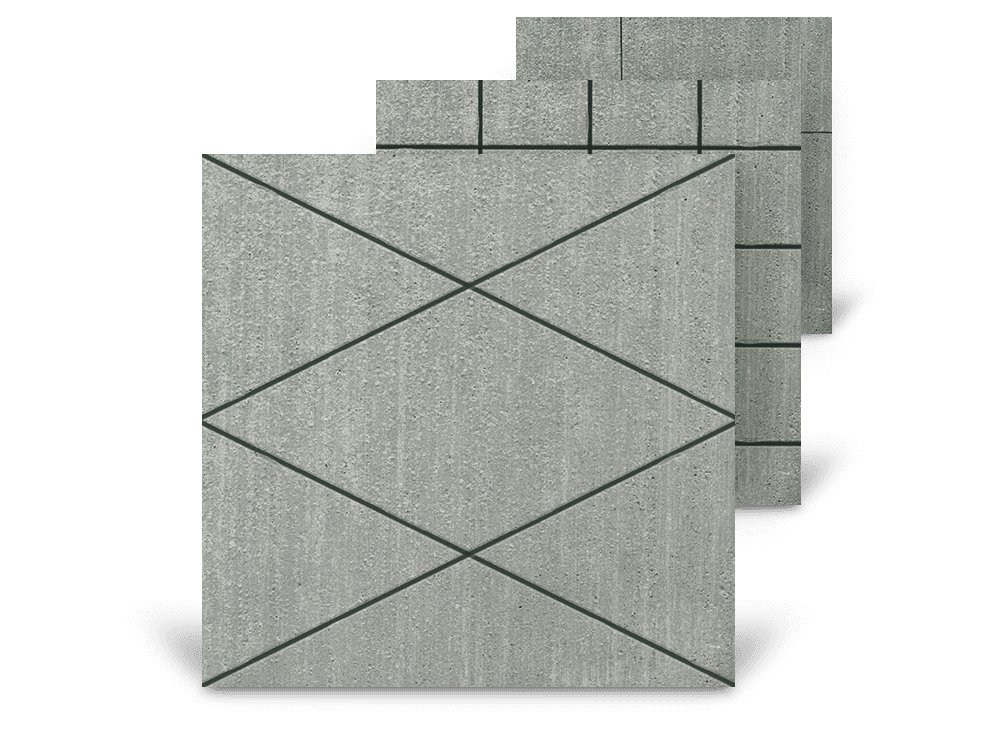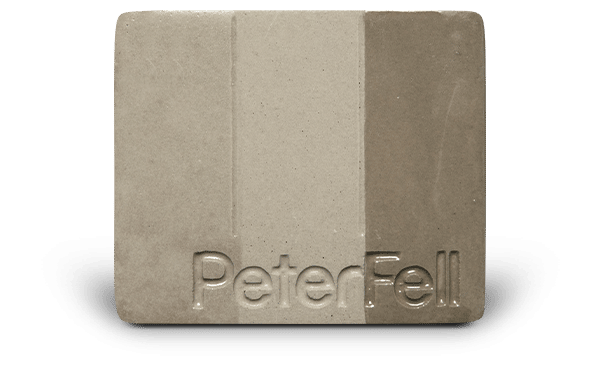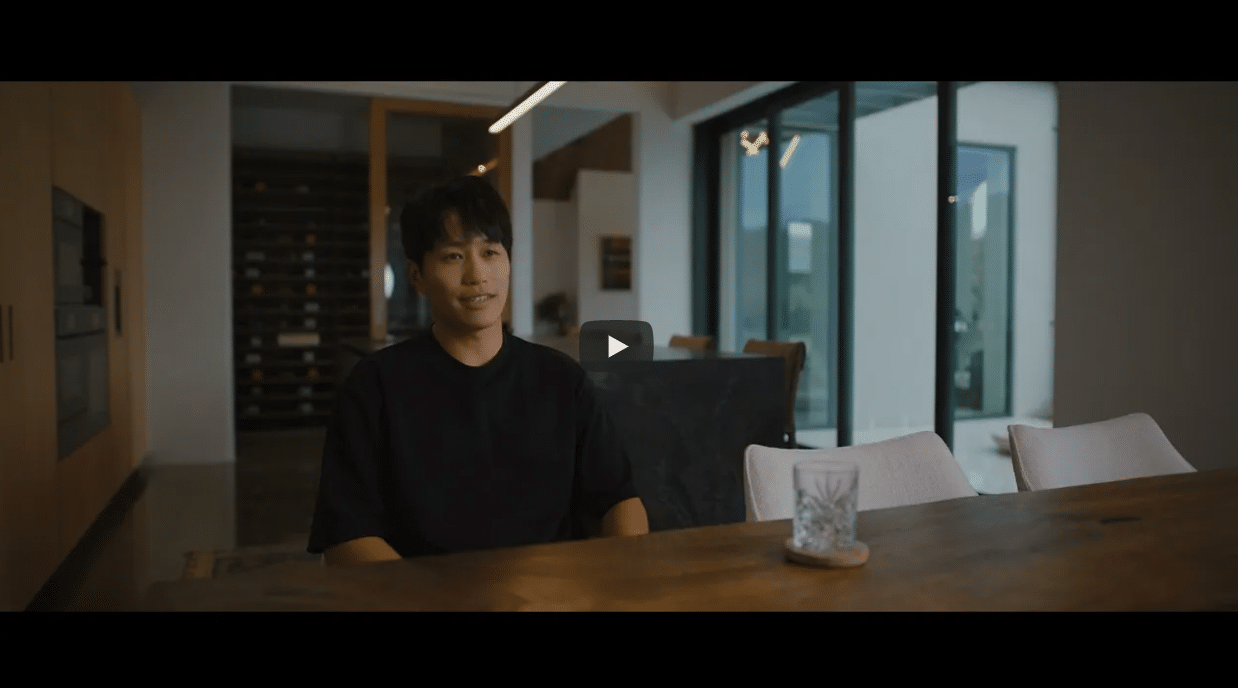
The Coatesville Farmhouse, recently highlighted as Archipro’s Project of the Month, is a striking blend of modern design and traditional farmhouse aesthetics.
Designed by X Studio Architects in collaboration with Shape Architects, this multigenerational home is set against the serene backdrop of Riverhead Forest, bordered by lush greenery.
The 5-bedroom, 4.5-bathroom residence masterfully balances the timeless charm of a classic farmhouse with contemporary elements that redefine countryside living.
The home’s layout is strategically designed around a central axis, with a long looping driveway leading to the carport and main entry. The family, living, kitchen, and dining areas are centrally positioned, while the private bedrooms are thoughtfully placed in separate wings. This linear floor plan stretches from east to west, ensuring that every part of the home enjoys uninterrupted views of the surrounding tree line.
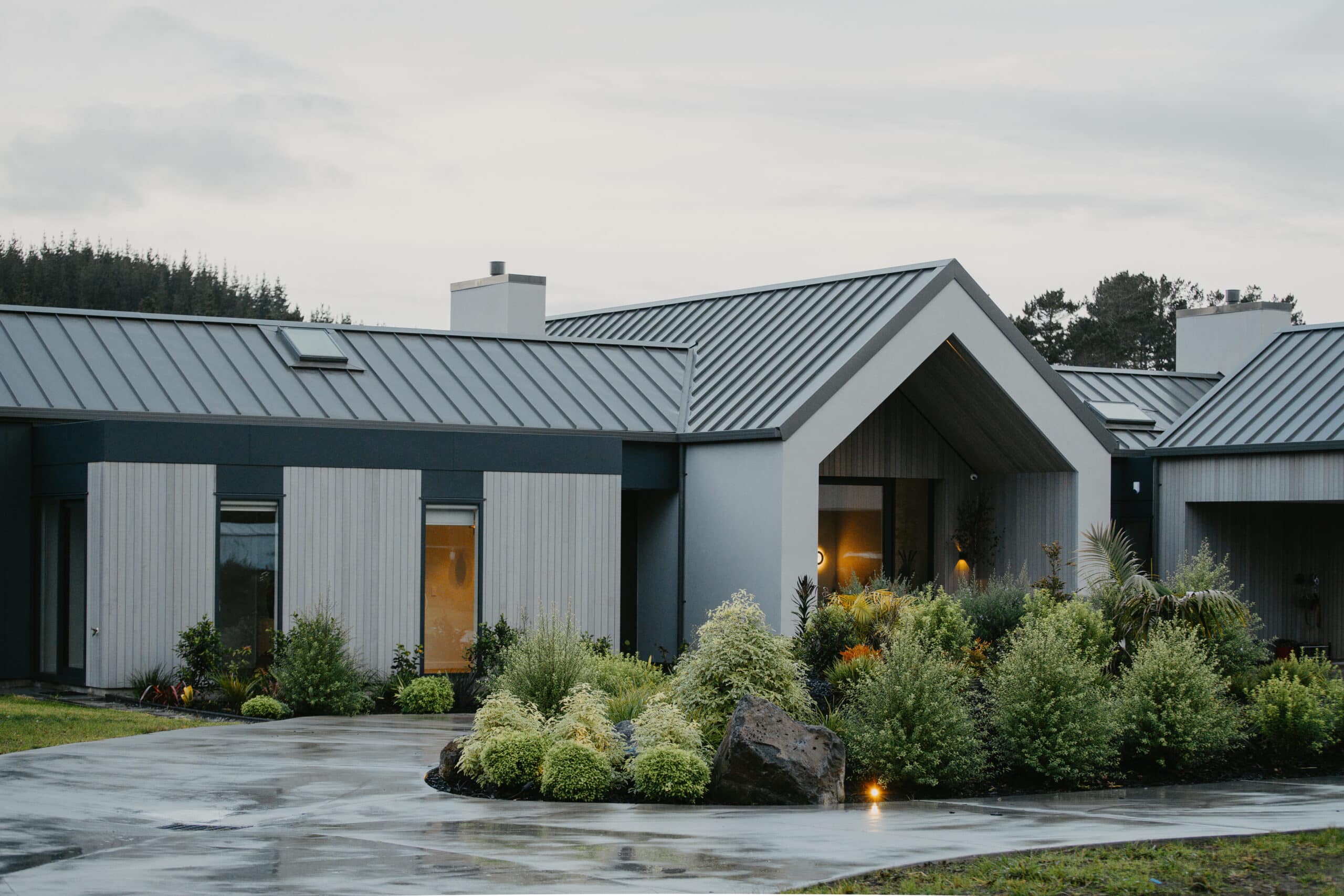
The farmhouse’s design is deeply rooted in the simplicity and modest proportions of traditional farmhouse and barn architecture. Its exterior is defined by a combination of concrete and timber cladding, which exudes a sense of warmth and timelessness. Platinum-stained cedar frames the sleek outline of the farmhouse, creating a welcoming entryway that invites the family home.
A standout feature of the Coatesville Farmhouse is its use of expertly coloured two-toned concrete floors by PeterFell. The colour range offered by PeterFell plays a crucial role in grounding the minimalist design with rich, neutral tones. The concrete’s subtle shades harmonise with the natural warmth of cedar cladding, adding depth and character to the interiors.
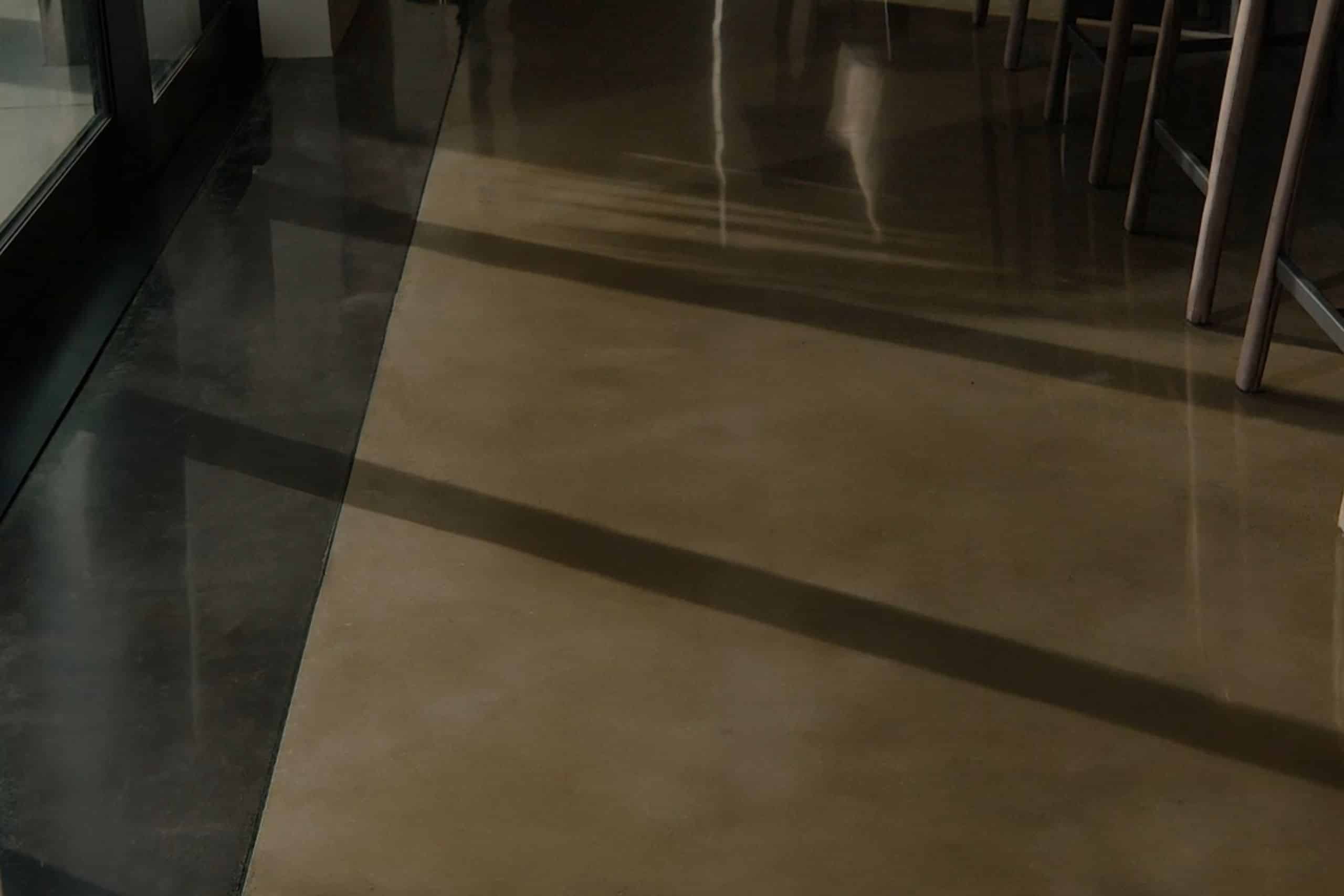
The design challenge was to create a home that caters to the diverse needs of a multigenerational family. The house is designed to support the everyday lives of three generations, with spaces that promote both community and independence. The East and West wings provide privacy, while the central shared living spaces encourage family integration. The expansive external pocket slider doors retract seamlessly to connect indoor living spaces with the outdoors, complemented by partially sheltered decks and a pool area for family gatherings.
The Coatesville Farmhouse is a testament to the harmonious blend of traditional and modern elements. With its thoughtfully designed layout, expert use of materials like PeterFell’s coloured concrete, and a focus on creating spaces that cater to a multigenerational family, the farmhouse stands as a symbol of timeless design and modern living.
We have an extensive range of colour options available, plus you can order free samples to help you make your final decision.



